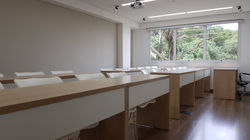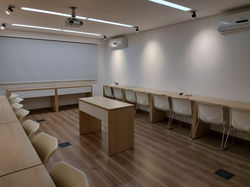top of page
 |  |  |  |
|---|---|---|---|
 |  |  |

The space available for meetings and training consists of 2 environments: a smaller room with a capacity for up to 4 people and a larger room with a capacity for up to 20 people.
The smaller room can be rented, or the larger room, or both rooms.
The plans below are representations of possible layouts that can be formed:

Layout 1
Capacidade: 16 pessoas

Layout 2
Capacidade: 18 pessoas

Layout 3
Capacidade: 20 pessoas

Layout 4
Capacidade: 20 pessoas

Layout 5
Capacidade: 16 pessoas

Layout 6
Capacidade: 20 pessoas

Layout 7
Capacidade: 20 pessoas
bottom of page